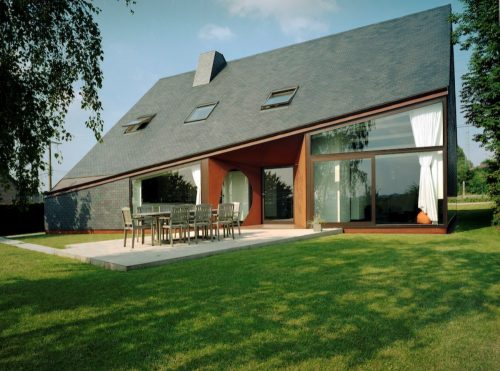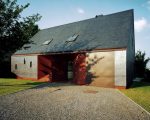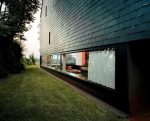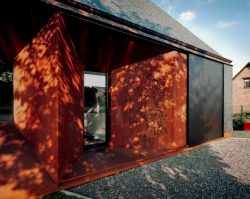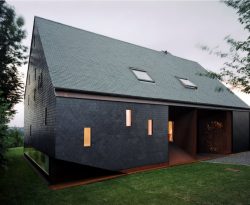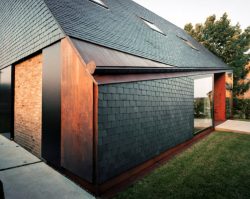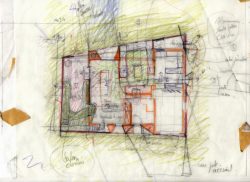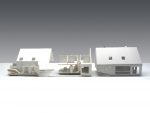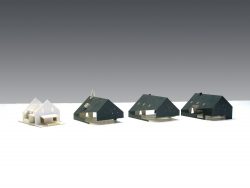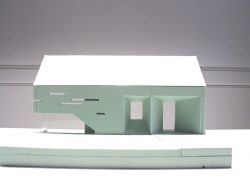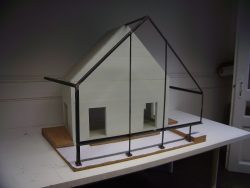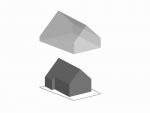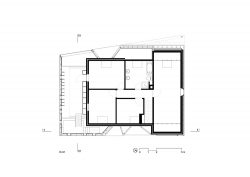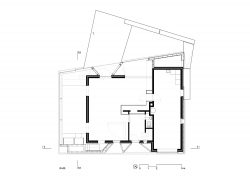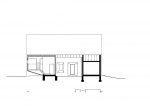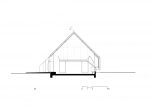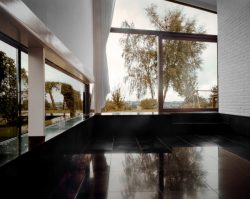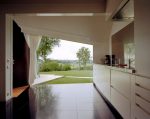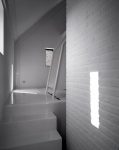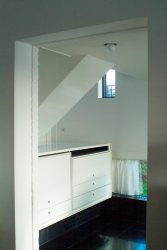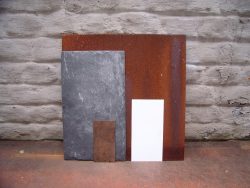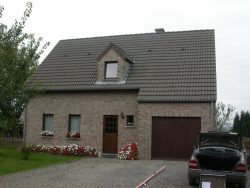| ID: | 282 |
| Name: | DELSAUTE HOUSE |
| Adress: | BE - 4610 Queue-du-Bois |
| Date: | 2004 - 2004 |
| Client: | Mr et Mme Delsaute |
| Author(s): | aaphpdw |
| Surface area: | 280 m² |
| Copyrights: | Nicolas Bomal |
Transformation, expansion, and improvementsThe project consisted of an expansion in the form of a mantle that is deliberately too large to cover the existing dwelling.
The complementary program is integrated into the oversized dimensions. The new volume was defined by its steel frame. The stairway to the mezzanine and storage areas are between the brick skin and the new mantle, in the hollows of the thin spaces imprinted with potential poetry. The volumetric connections between the original doors and windows and the current ones take the form of metal bins shaped like the base of a prism. Various surfaces allow the edges of the old bays to join the enlarged new ones. CORTEN steel was used both for its structural qualities and for its patina.
