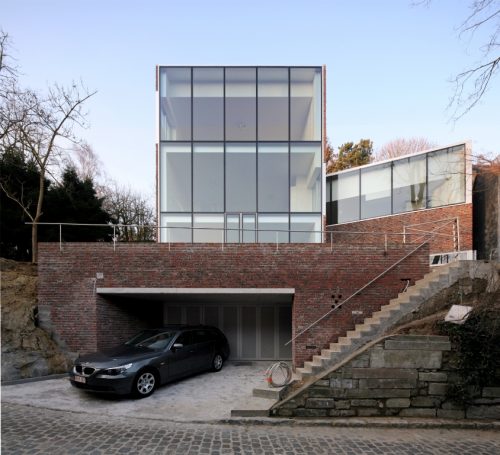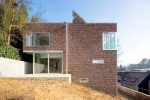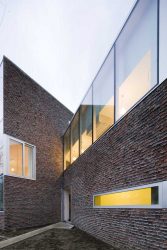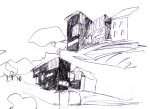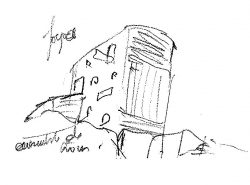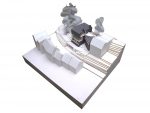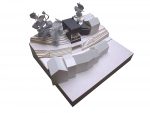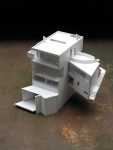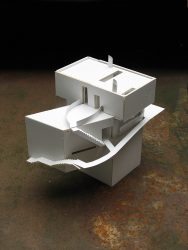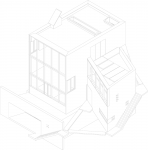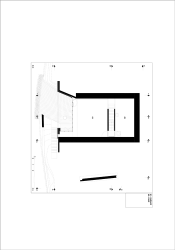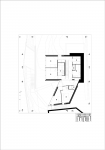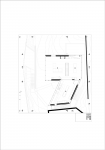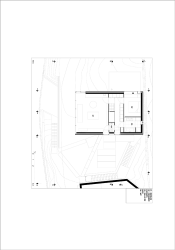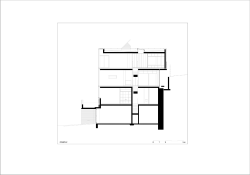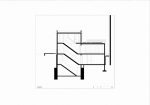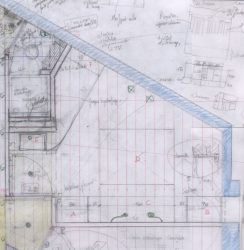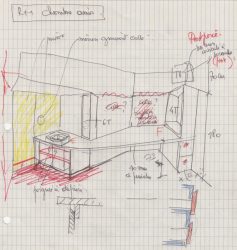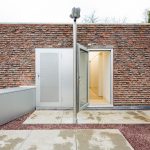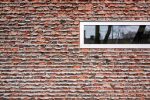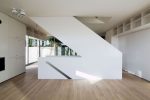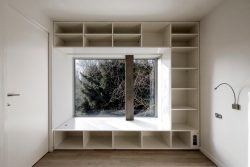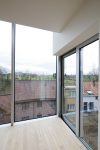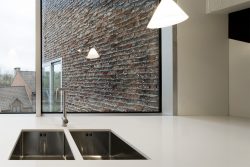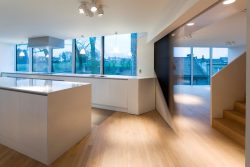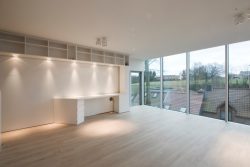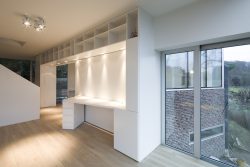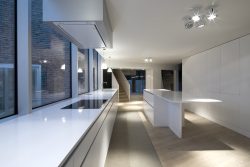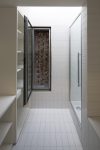| ID: | 287 |
| Name: | STINE - GYBELS HOUSE |
| Adress: | BE - 1180 Uccle |
| Date: | 2006 - 2011 |
| Client: | Mr et Mme Stine-Gybels |
| Author(s): | aaphpdw |
| Partners: | BE Greisch |
| Surface area: | 380 m² |
| Copyrights: | François Brix |
New construction and improvements.
All the parameters of the site led us to implement a building with two bays that are almost adjoining. The project is intended to distinguish the primary and secondary volumes to be integrated into the lot. The second volume accounts for the curve of the sunken road. Thus, the layout made it possible to maintain a maximum slope and lot space so as to preserve the feeling of being «in the woods». The brickwork was done with extruded joints, with the idea of gradually erasing the masonry by anchoring it in the landscape (attaching mosses, etc.). The windows were installed flush to establish a tension between the powerful material surfaces and the smooth surfaces of the windows, which reflect the natural plantings.
Warning: foreach() argument must be of type array|object, bool given in /var/www/clients/client46/web79/web/site/wp-content/themes/myTheme/single-projets.php on line 234
Warning: foreach() argument must be of type array|object, bool given in /var/www/clients/client46/web79/web/site/wp-content/themes/myTheme/single-projets.php on line 234
Warning: foreach() argument must be of type array|object, bool given in /var/www/clients/client46/web79/web/site/wp-content/themes/myTheme/single-projets.php on line 234
Warning: foreach() argument must be of type array|object, bool given in /var/www/clients/client46/web79/web/site/wp-content/themes/myTheme/single-projets.php on line 234
- Property, Classifieds & Jobs
- La Maison et son double – Maison Stine à Bruxelles
PRINTED MEDIA:
Warning: foreach() argument must be of type array|object, bool given in /var/www/clients/client46/web79/web/site/wp-content/themes/myTheme/single-projets.php on line 234
- Publication / TECTONICABLOG / 19.09.2016
