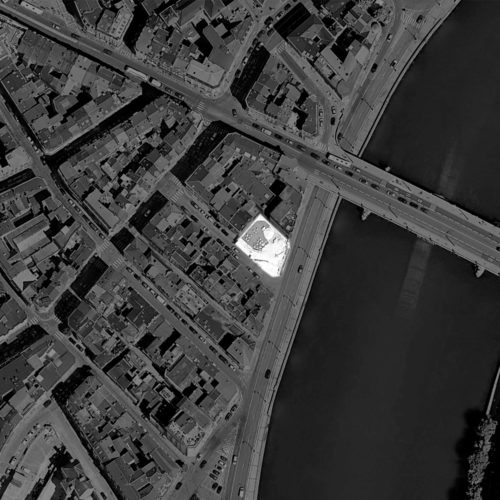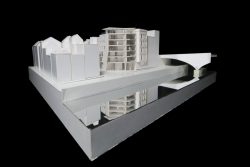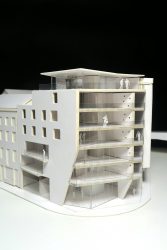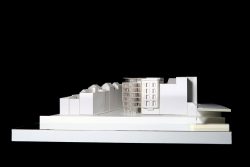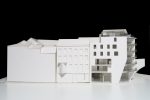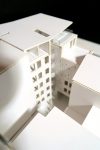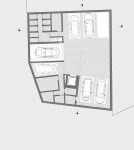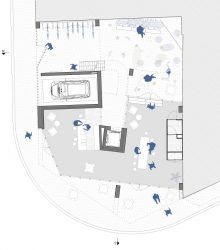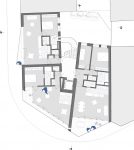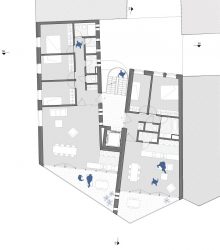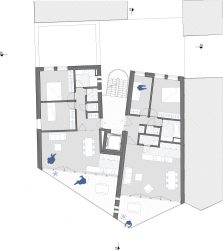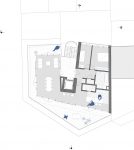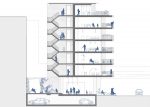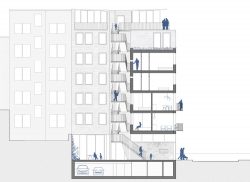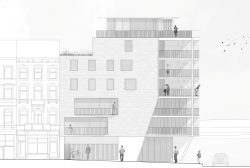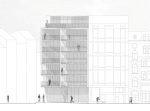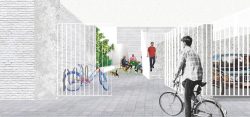| ID: | 378 |
| Name: | Housing building - NAGELMACKERS |
| Adress: |
Street Nagelmackers, BE - 4000 Liège |
| Date: | 2015 - 2016 |
| Client: | City of Liège |
| Author(s): | aaphpdw |
| Partners: | Diversis / ECM Engineering / AIR-Lab |
| Surface area: | 1770 m² |
| Statut: | Competition |
Requalification of the plot at the corner of Nagelmackers street and the Quai sur Meuse.
Project construction of a building of thirteen apartments and a commercial and attractive ground floor dedicated to local or associative projects. The philosophy of the project is based on the desire to maximize the ground floor in order to exploit a courtyard at the rear of the building, visible from the street (mainly Batte days) and allowing games of views and of light due to the placement of a large mirror in the heart of the plot.
The study of a structure according to 4 parallel axes to the emblematic building of Pirnay, allows us to create a contemporary language integrated into the very dense urban context. The idea of exploiting the ground floor on a double floor and with a minimum of supports allows us to meet the Pirnay building but also to raise the first balconies in order to avoid too many nuisances. The structural axes markes out comfortable housing as night zones are always placed in the heart of the plot and day zones, facing the Meuse, largely unobstructed and benefiting from a favorable orientation.
