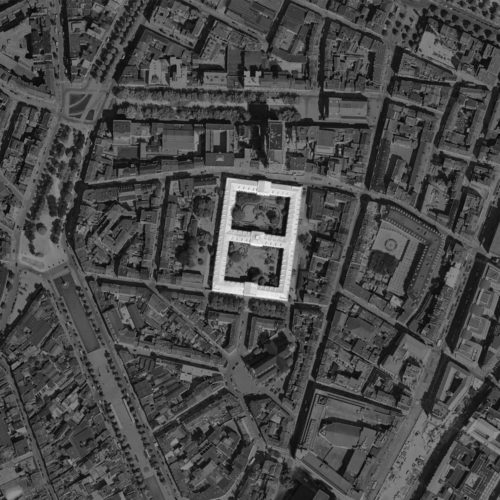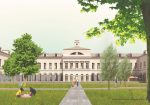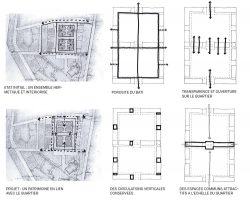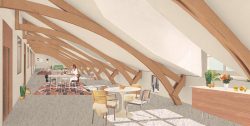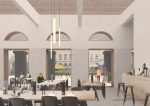| ID: | 389 |
| Name: | Housing - Institut Pacheco |
| Adress: |
Grand Hospice, 7 BE - 1000 Bruxelles |
| Date: | 2016 |
| Client: | CPAS de Bruxelles |
| Author(s): | Ledroit Pierret Polet Architectes / AAPH |
| Partners: | BEG Neo&Ides / du Paysage |
| Surface area: | 23237 m² |
| Statut: | Competition |
The programme for the rehabilitation, renovation and transformation of the Pacheco Institute site includes a hospice, family and student housing, service residences and community spaces.
The main principle that emerges for this project is that of inversion. Today, as in the past, the very concept of the hospice is to create an identified divide with the city. Thus, from being an inaccessible and introverted fortress, it must become an urban continuity.
This reflection on living together leads to proposals on circulation, exchanges on a landing, between the exterior of two dwellings, in a hall or more particularly in the cloister. The common areas are considered with this same view in order to offer more permeability to the block. The urban dimension is intimately linked to the organisation and landscaping.
